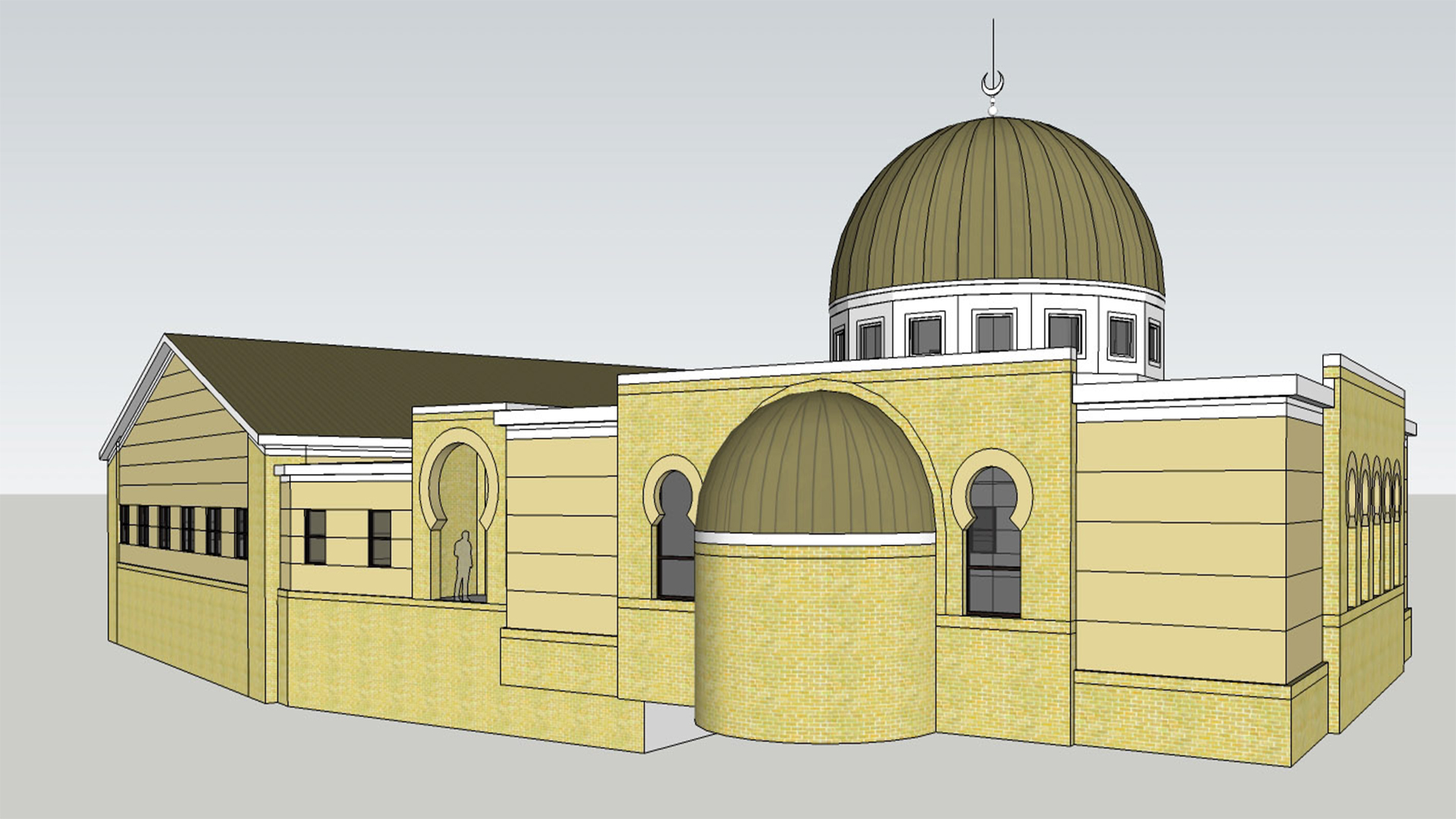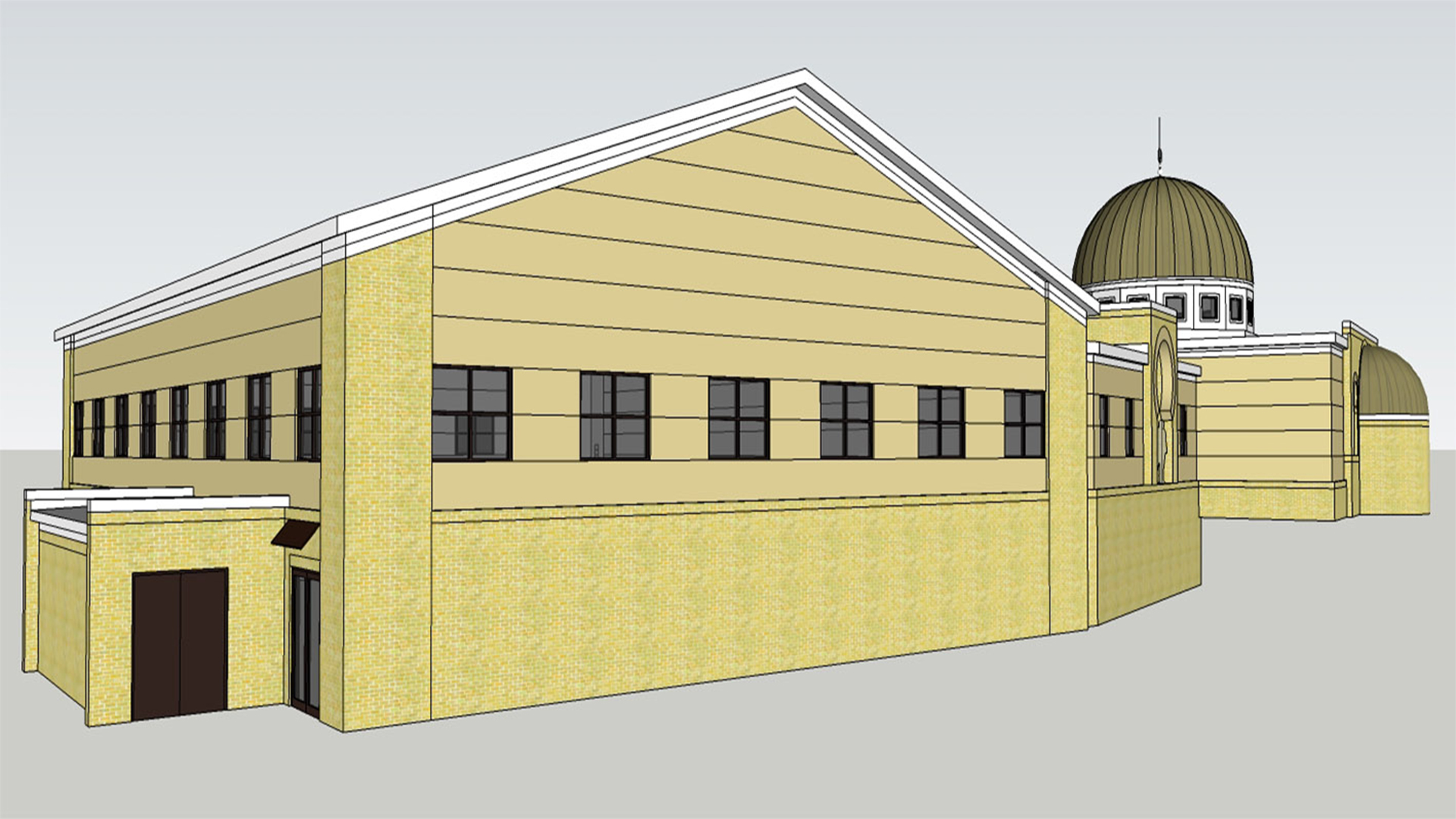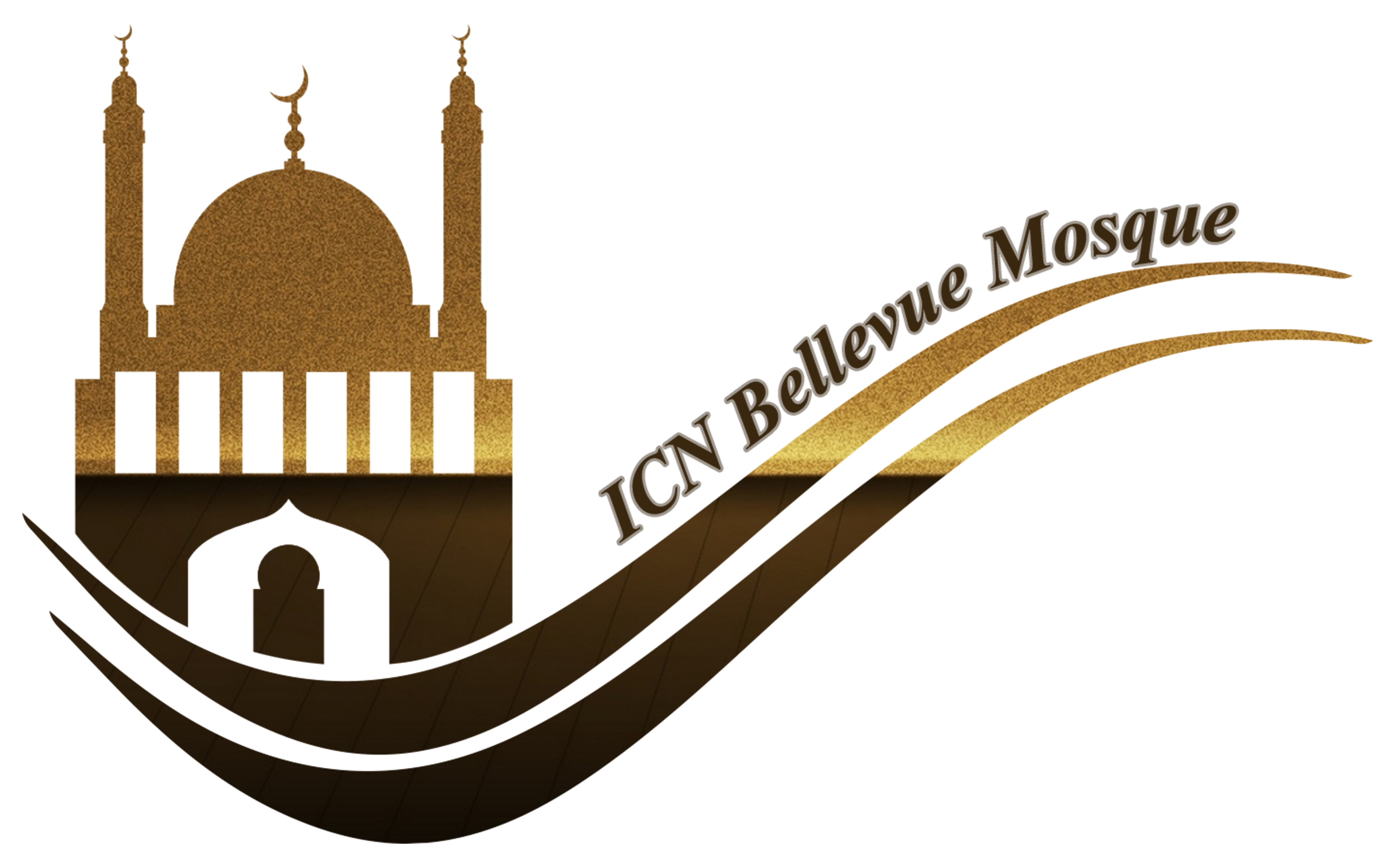Upcoming Project
Home / Upcoming Project

Phase-1
Masjid

Phase-2
Gym/Multipurpose Facility
Phase-1 Masjid
~6,350 sq. ft building with dome and minaret~3,200 sq. ft. prayer hall with an attached two level lobby (un finished lower Level)
Admin and Imam’s offices
Restrooms and Wudu areas
Entrance foyers and lobby
Newly construction and reconfiguration of parking lots: e parking spaces for 146 vehicles
Anticipated cost: $1.7million
Project plan
Upper Level
Used for Prayer Hall, wudu, lobby, Admin & Imam office
Square Feet
Capacity
Lower Level
Used for Social (+kitchen), Cafeteria & Youth activity room
Square Feet
Capacity
Lower Level
Used for Gym/Multipurpose Hall
Square Feet
Capacity
Phase-2 Gym/Multipurpose Facility
~10,620 sq. ft. single story metal frame
building
Youth activity room/Cafeteria
High school size Basketball court
Commercial kitchen
Storage and mechanical spaces
Entrance foyers and lobby
Restrooms
Multiple lockers
Anticipated cost: $1million
